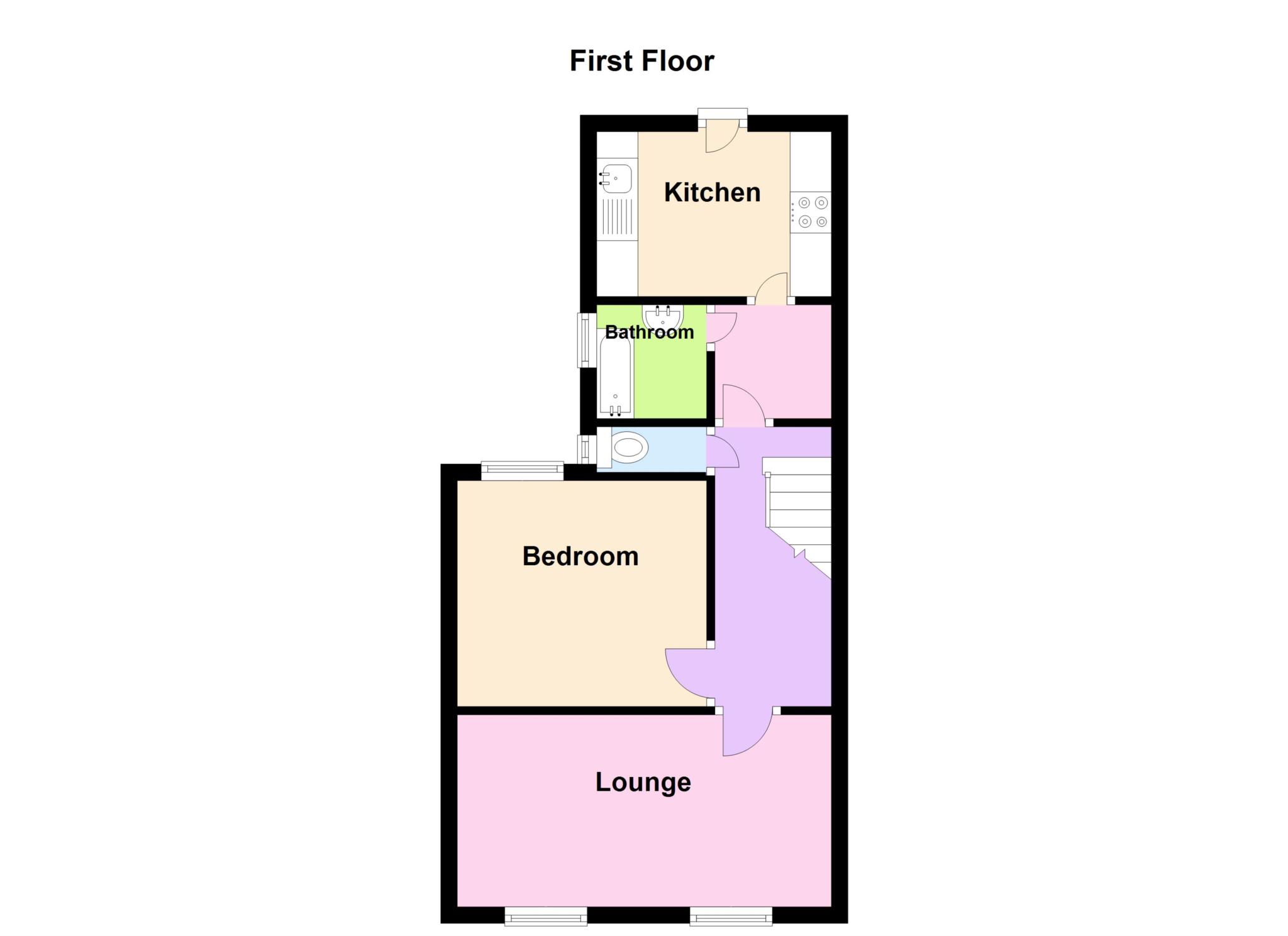- ENTRANCE HALL
- LOUNGE 15' X 11' 6
- MAJORITY DOUBLE GLAZED
- GAS CENTRAL HEATING VIA RADIATORS
- PRIVATE REAR GARDEN WITH DIRECT ACCESS
- EASY ACCESS TO ALL LOCAL AMENITIES
- MODERN FITTED KITCHEN WITH BUILT-IN OVEN AND HOB
- IDEAL INVESTMENT OPPORTUNITY
- LEASE 199 YEARS FROM 1981
- BATHROOM/W.C WITH SHOWER
One bedroom first floor flat within easy reach of Southend University Hospital and walking distance of mainline station and bus routes. Currently let on an Assured Shorthold Tenancy, this would suit both the property investor or first time buyers. The property has UPVC double glazing and private section of the rear garden, with direct access.
ACCOMMODATION COMPRISES
Entrance to the property via communal front door to own personal front door and stairs rising to first floor.
LANDING
Access to loft. Fitted radiator. Doors to accommodation.
LOUNGE - 15'0" (4.57m) x 11'6" (3.51m)
Smooth and coved ceiling. Picture rail. Two double glazed windows to front. Fitted radiator.
BEDROOM - 10'9" (3.28m) x 8'5" (2.57m)
Double glazed window to rear. Picture rail.
BATHROOM
Obscure double glazed window to side. Panelled bath with mixer taps and shower over. Pedestal wash hand basin. Fitted radiator. Majority tiled walls.
SEPARATE W.C
Window to side. Low-level w.c.
MODERN FITTED KITCHEN - 9'4" (2.84m) x 6'10" (2.08m)
Part double glazed door to rear and stairs leading to garden. Single bowl stainless steel sink with mixer tap to work surface. Work surface to two walls with matching cream wall mounted and base mounted units. Electric oven with four ring hob above. Space for washing machine. Wall mounted combination boiler.
EXTERIOR
Outside the property there are stairs leading down from the kitchen to own section of rear garden.
INFORMATION
Lease length - 155 years remaining
No service charges.
Ground rent - £100 per annum
Buildings insurance - £250 per annum
EPC rating - C
Council tax band - A
Council Tax
Southend-On-Sea Borough Council, Band A
Lease Length
155 Years
Notice
Please note we have not tested any apparatus, fixtures, fittings, or services. Interested parties must undertake their own investigation into the working order of these items. All measurements are approximate and photographs provided for guidance only.

| Utility |
Supply Type |
| Electric |
Unknown |
| Gas |
Unknown |
| Water |
Unknown |
| Sewerage |
Unknown |
| Broadband |
Unknown |
| Telephone |
Unknown |
| Other Items |
Description |
| Heating |
Gas Central Heating |
| Garden/Outside Space |
Yes |
| Parking |
No |
| Garage |
No |
| Broadband Coverage |
Highest Available Download Speed |
Highest Available Upload Speed |
| Standard |
17 Mbps |
1 Mbps |
| Superfast |
Not Available |
Not Available |
| Ultrafast |
1000 Mbps |
1000 Mbps |
| Mobile Coverage |
Indoor Voice |
Indoor Data |
Outdoor Voice |
Outdoor Data |
| EE |
Likely |
Likely |
Enhanced |
Enhanced |
| Three |
Likely |
Likely |
Enhanced |
Enhanced |
| O2 |
Likely |
Likely |
Enhanced |
Enhanced |
| Vodafone |
Likely |
Likely |
Enhanced |
Enhanced |
Broadband and Mobile coverage information supplied by Ofcom.