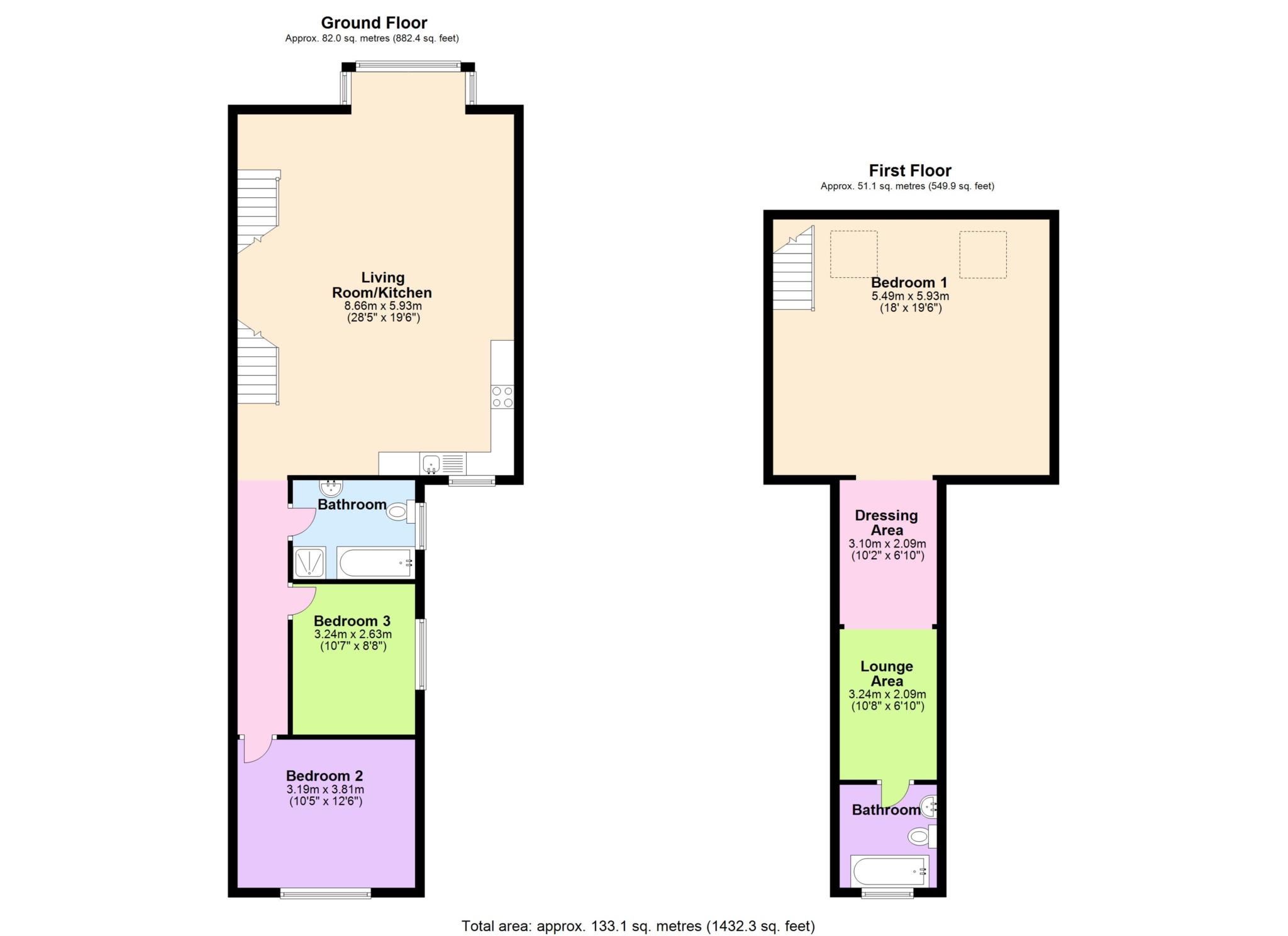- DUPLEX APARTMENT
- THREE DOUBLE BEDROOMS
- OPEN PLAN LIVING SPACE 28'5 X 19'6
- MASTER BEDROOM 18 X 19'9
- FULLY DOUBLE GLAZED
- GAS CENTRAL HEATING
- OFF STREET PARKING/COMMUNAL GARDEN
- CLOSE TO MAINLINE STATION
A fantastic opportunity to acquire this super-sized three double bedroom duplex apartment, which is conveniently situated for access to Southend City Centre, and within walking distance of both Southend Victoria and Southend Central mainline stations. Featuring a huge open plan living space/kitchen, two bathrooms, and a master bedroom measuring 18' x 19'9. Benefiting further from allocated off-street parking.
ACCOMODATION COMPRISES
Approached via uPVC entrance door with staircase leading to accommodation.
OPEN PLAN LIVING SPACE - 28'5" (8.66m) x 19'6" (5.94m)
Fitted with a range of modern high gloss units to base and eye level, with roll edged work surfaces. Inset one and a quarter bowl sink unit with mixer tap. Integrated five ring gas hob with extractor unit over. Integrated electric oven. Washing machine and dishwasher. Recessed downlights to ceiling. Double glazed window to rear. Open plan to:-
LIVING SPACE
Fitted carpet. Two radiators. Double glazed walk-in bay window to the front aspect. Staircase to second floor. Recessed downlights to ceiling.
INNER HALLWAY
Wood effect flooring. Two radiators.
BATHROOM
Comprising panelled bath. Tiled shower enclosure. Pedestal wash hand basin. Low level w.c. Radiator. Part tiled walls. Opaque double glazed window to side.
BEDROOM TWO - 12'7" (3.84m) x 10'5" (3.18m)
Double glazed window to rear aspect. Radiator. Fitted carpet.
BEDROOM THREE - 10'7" (3.23m) x 8'8" (2.64m)
SECOND FLOOR
MASTER BEDROOM/SECOND RECEPTION - 18'0" (5.49m) x 19'9" (6.02m)
Two large velux style windows to the front aspect. Two radiators. Fitted carpet. Recessed downlights to ceiling. Leading through to:-
DRESSING ROOM - 10'2" (3.1m) x 6'10" (2.08m)
Archway leading through to:-
SITTING ROOM - 6'10" (2.08m) x 10'8" (3.25m)
Fitted carpet. Recessed downlights to ceiling. Door to:-
BATHROOM
Comprising panelled bath with side taps.
Pedestal wash hand basin. Low level w.c.
Wood effect flooring. Radiator. Recessed
downlights to ceiling. Opaque double glazed
window to rear.
OUTSIDE
There is one allocated parking space to the
rear of the property.
INFORMATION
Lease: 108 years remaining
Ground Rent: £50
No Service Charge
Building Insurance: Approximately £200 per
annum
Council Tax Band: B
EPC Rating: TBC
Council Tax
Southend-On-Sea Borough Council, Band B
Notice
Please note we have not tested any apparatus, fixtures, fittings, or services. Interested parties must undertake their own investigation into the working order of these items. All measurements are approximate and photographs provided for guidance only.

| Utility |
Supply Type |
| Electric |
Mains Supply |
| Gas |
Mains Supply |
| Water |
Mains Supply |
| Sewerage |
Mains Supply |
| Broadband |
None |
| Telephone |
None |
| Other Items |
Description |
| Heating |
Not Specified |
| Garden/Outside Space |
No |
| Parking |
No |
| Garage |
No |
| Broadband Coverage |
Highest Available Download Speed |
Highest Available Upload Speed |
| Standard |
14 Mbps |
1 Mbps |
| Superfast |
80 Mbps |
20 Mbps |
| Ultrafast |
1800 Mbps |
1000 Mbps |
| Mobile Coverage |
Indoor Voice |
Indoor Data |
Outdoor Voice |
Outdoor Data |
| EE |
Enhanced |
Enhanced |
Enhanced |
Enhanced |
| Three |
Enhanced |
Enhanced |
Enhanced |
Enhanced |
| O2 |
Enhanced |
Enhanced |
Enhanced |
Enhanced |
| Vodafone |
Enhanced |
Enhanced |
Enhanced |
Enhanced |
Broadband and Mobile coverage information supplied by Ofcom.