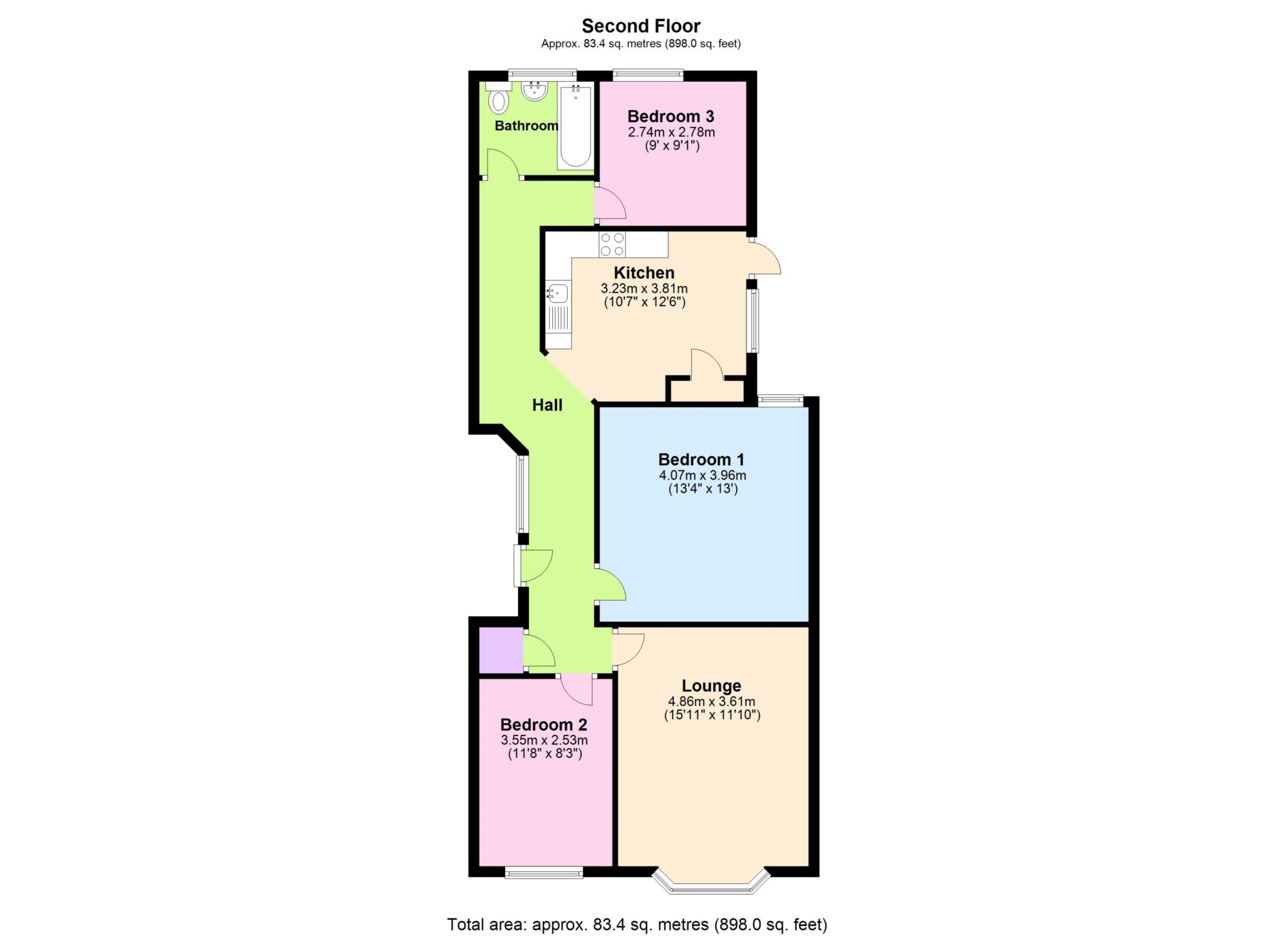- THREE BEDROOMS
- TOP FLOOR FLAT
- LOUNGE 15'11 X 11'10
- MODERN BATHROOM/WC
- DOUBLE GLAZING
- GAS CENTRAL HEATING
- CLOSE TO CHALKWELL PARK
- VACANT POSSESION
THREE BEDROOM APARTMENT. CLOSE TO CHALKWELL PARK. We are delighted to offer for sale this spacious three bedroom, second floor apartment conveniently located for local shops and transport links and within a few minutes walk of Chalkwell Park and Chalkwell mainline station. This property is presented to a very high standard and features a good sized kitchen, recently installed bathroom, double glazing, gas central heating and benefits further from a long lease. We feel this property would make an ideal rental investment.
ACCOMODATION COMPRISES
Accessed via communal door with security entry phone system into communal lobby. Staircase to second floor
ENTRANCE HALL
Entrance hall. Fitted carpet. Two radiators. Built-in storage cupboard.
LOUNGE - 15'11" (4.85m) x 11'10" (3.61m)
Double glazed bay window to front aspect. Fitted carpet. Radiator. Picture rail.
BEDROOM ONE - 13'4" (4.06m) x 13'0" (3.96m)
Double glazed window to rear aspect. Fitted carpet. Radiator. Picture rail.
BEDROOM TWO - 11'8" (3.56m) x 8'3" (2.51m)
Double glazed window to front aspect. Fitted carpet. Radiator. Picture rail.
BEDROOM THREE - 9'0" (2.74m) x 9'1" (2.77m)
Double glazed window to rear. Fitted carpet. Radiator. Picture rail.
KITCHEN - 12'6" (3.81m) x 10'7" (3.23m)
Fitted with wood veneer units to base and eye-level with roll edged work surfaces. Inset single bowl sink unit with mixer tap. Built-in electric oven with gas hob and stainless steel extractor canopy over. Space and plumbing for washing machine. Further appliance space, Pantry, upvc double glazed door to fire escape.
BATHROOM
Recently installed, comprising panelled bath with mixer tap and shower attachment over. Pedestal wash hand basin. Low-level w.c. Extractor fan. Opaque double glazed window to rear.
AGENTS NOTE
The boiler was replaced/system flushed and checked in January 2023.
INFORMATION
Lease length - 158 years remaining
Managing agent - Gateway
Service charge - £1,280 per annum
Buildings insurance - £600 per annum
EPC rating - E
Council tax band - B
Council Tax
Southend-On-Sea Borough Council, Band B
Notice
Please note we have not tested any apparatus, fixtures, fittings, or services. Interested parties must undertake their own investigation into the working order of these items. All measurements are approximate and photographs provided for guidance only.

| Utility |
Supply Type |
| Electric |
Mains Supply |
| Gas |
Mains Supply |
| Water |
Mains Supply |
| Sewerage |
None |
| Broadband |
None |
| Telephone |
None |
| Other Items |
Description |
| Heating |
Gas Central Heating |
| Garden/Outside Space |
No |
| Parking |
No |
| Garage |
No |
| Broadband Coverage |
Highest Available Download Speed |
Highest Available Upload Speed |
| Standard |
12 Mbps |
1 Mbps |
| Superfast |
65 Mbps |
15 Mbps |
| Ultrafast |
1000 Mbps |
1000 Mbps |
| Mobile Coverage |
Indoor Voice |
Indoor Data |
Outdoor Voice |
Outdoor Data |
| EE |
Enhanced |
Enhanced |
Enhanced |
Enhanced |
| Three |
Enhanced |
Enhanced |
Enhanced |
Enhanced |
| O2 |
Enhanced |
Likely |
Enhanced |
Enhanced |
| Vodafone |
Likely |
Likely |
Enhanced |
Enhanced |
Broadband and Mobile coverage information supplied by Ofcom.