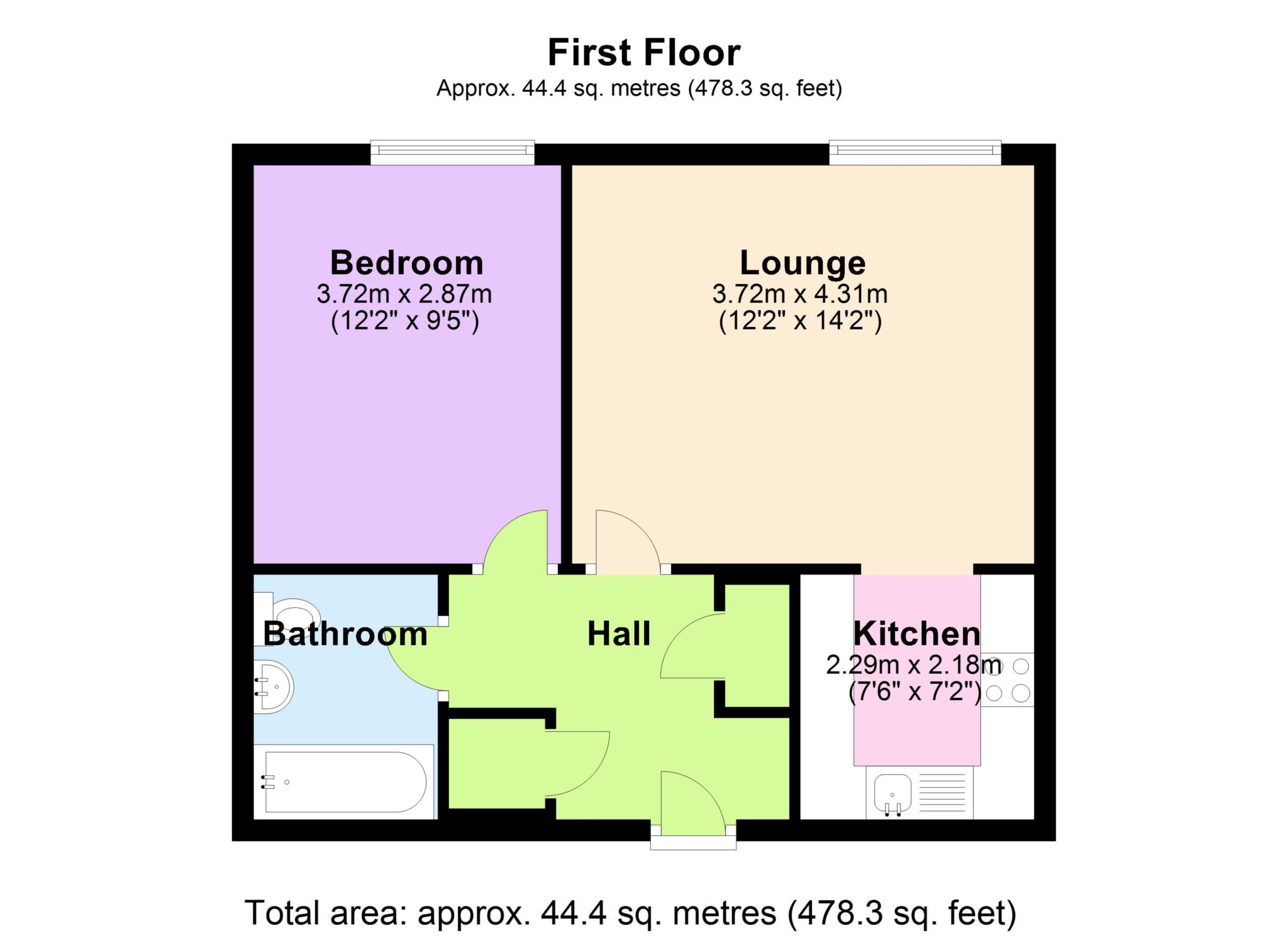- ONE BEDROOM FIRST FLOOR FLAT
- DOUBLE BEDROOM
- VIDEO ENTRY SYSTEM
- DOUBLE GLAZING
- RESIDENTS LOUNGE AND CONSERVATORY
- RESIDENTS24 HOUR EMERGENCY CALL SYSTEM
- RESIDENT'S PARKING
- NO ONWARD CHAIN
GUIDE PRICE £75,000 - £80,000. This one bedroom first floor retirement apartment located within the popular Martins Court development, which is conveniently situated for local amenities, and with excellent transport links. Features include double glazing, 24 hour emergency call system, resident's lounge, conservatory and communal parking. The property does require a degree of modernisation which has been allowed for in the asking price.
COMMUNAL LOBBY
Staircase and lift service to first floor. Hardwood entrance door into:-
HALLWAY
Two large storage cupboards. Emergency pull cord. Coved and textured ceiling.
LOUNGE - 14'2" (4.32m) x 12'2" (3.71m)
Double glazed window to rear. Wall mounted storage heater. Fitted carpet. Coved and textured ceiling. Opening leading to:-
KITCHEN - 7'2" (2.18m) x 7'6" (2.29m)
Fitted with a range of base and eye level units with roll-edged work surfaces. Inset single bowl sink unit with mixer tap. Built-in electric oven and hob with pull-out extractor unit over. Appliance space. Part tiled walls. Coved and textured ceiling.
BEDROOM - 12'3" (3.73m) x 9'5" (2.87m)
Double glazed window to rear aspect. Wall mounted storage heater. Fitted carpet. Coved and textured ceiling.
BATHROOM
Comprising panelled bath with electric shower unit over. Pedestal wash hand basin. Low level w.c. Fitted carpet. Part tiled walls. Wall mounted convector heater. Textured ceiling.
COMMUNAL FACILITIES
Residents have access to a communal lounge, a conservatory, laundry facilities, guest suite and hairdressing/chiropody salon.
PARKING
Two residents car parks to the front and rear of the building.
Council Tax
Southend-On-Sea Borough Council, Band C
Ground Rent
£200.00 Yearly
Service Charge
£2,600.00 Yearly
Lease Length
91 Years
Notice
Please note we have not tested any apparatus, fixtures, fittings, or services. Interested parties must undertake their own investigation into the working order of these items. All measurements are approximate and photographs provided for guidance only.

| Utility |
Supply Type |
| Electric |
Mains Supply |
| Gas |
None |
| Water |
Mains Supply |
| Sewerage |
None |
| Broadband |
None |
| Telephone |
None |
| Other Items |
Description |
| Heating |
Electric Storage Heaters |
| Garden/Outside Space |
Yes |
| Parking |
Yes |
| Garage |
No |
| Broadband Coverage |
Highest Available Download Speed |
Highest Available Upload Speed |
| Standard |
16 Mbps |
1 Mbps |
| Superfast |
80 Mbps |
20 Mbps |
| Ultrafast |
1000 Mbps |
1000 Mbps |
| Mobile Coverage |
Indoor Voice |
Indoor Data |
Outdoor Voice |
Outdoor Data |
| EE |
Likely |
Likely |
Enhanced |
Enhanced |
| Three |
Enhanced |
Enhanced |
Enhanced |
Enhanced |
| O2 |
Enhanced |
Enhanced |
Enhanced |
Enhanced |
| Vodafone |
Enhanced |
Enhanced |
Enhanced |
Enhanced |
Broadband and Mobile coverage information supplied by Ofcom.