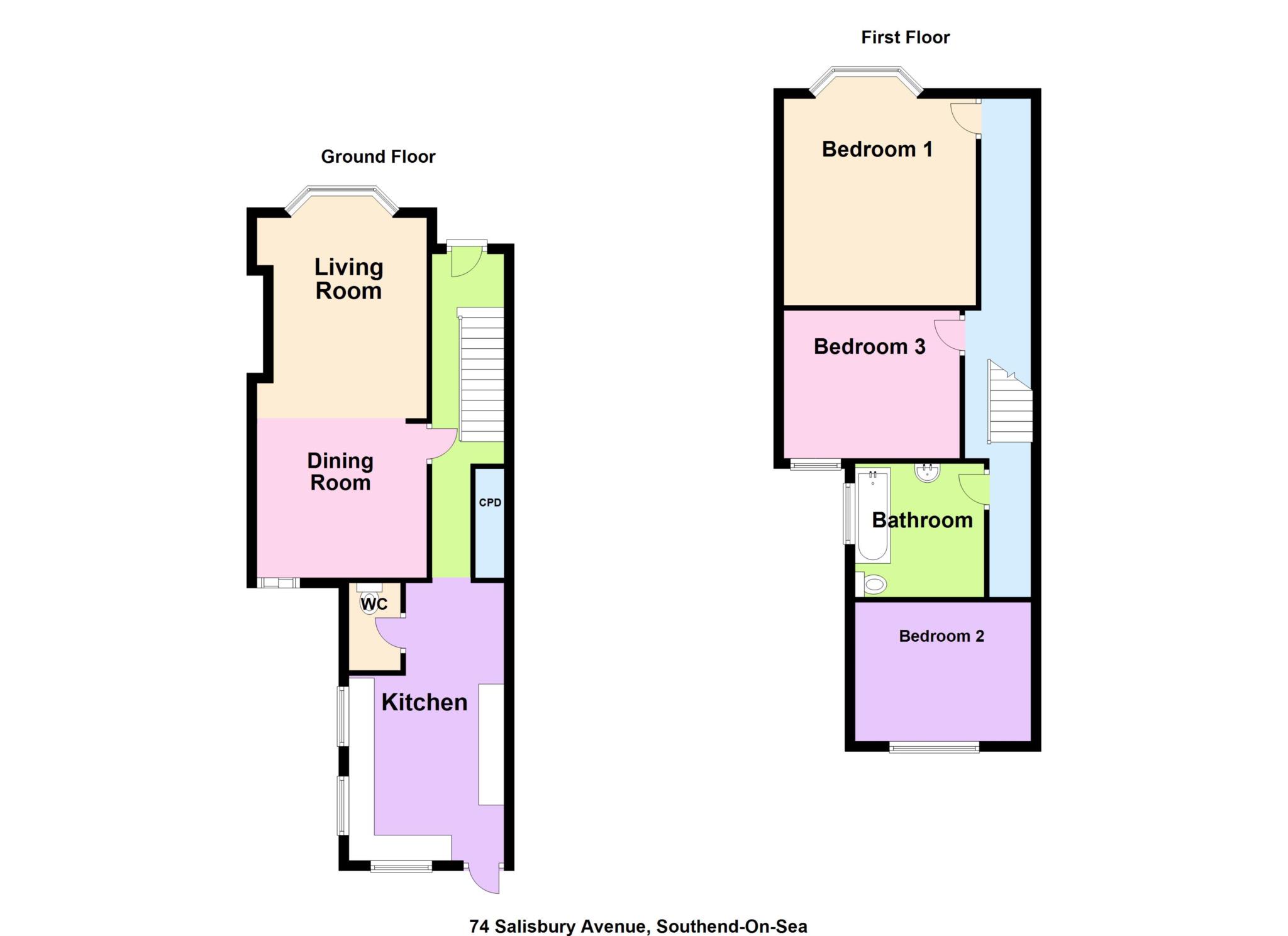- THREE DOUBLE BEDROOMS
- LOUNGE/DINER
- LARGE KITCHEN/BREAKFAST ROOM
- DOUBLE GLAZED
- GAS CENTRAL HEATING
- DOWNSTAIRS WC
- 45FT GARDEN
- NO ONWARD CHAIN
We are delighted to offer for sale this spacious three double bedroom terraced house, situated in central Westcliff, close to local schools and within walking distance of Southend High Street and Southend Victoria mainline station. Features include a large kitchen/breakfast room, 24ft lounge/diner and low maintenance rear garden.
ACCOMODATION COMPRISES
Approached via opaque glazed UPVC door into:
HALLWAY
Wood effect flooring. Radiator. Coved cornice. Staircase to first floor. Door to:
LOUNGE/DINER - 24'0" (7.32m) x 11'0" (3.35m) Max
Double glazed bay window to front aspect. Regency style fire surround. Wood effect flooring. Radiator. Coved cornice and ceiling rose. Double glazed double doors leading to rear garden.
KITCHEN/BREAKFAST ROOM - 18'0" (5.49m) x 9'0" (2.74m)
Fitted with grey base and eye-level units with wood effect work surfaces. Inset one and a quarter bowl sink unit with mixer tap. Built-in electric oven with gas hob and stainless steel extractor canopy over. Plumbing for washing machine. Further appliance space. Radiator. Double glazed windows to side and rear aspects. Half glazed UPVC door leading to rear garden. Recessed downlights to ceiling. Breakfast Bar. Large walk-in storage.
WC
Low level w.c. Vanity unity. Frosted double glazed window to side. Radiator. Wall mounted boiler.
FIRST FLOOR LANDING
Access to loft space. All rooms leading off.
BEDROOM ONE - 13'6" (4.11m) x 13'0" (3.96m)
Double glazed bay window to front aspect. Further double glazed window to front. Radiator. FItted carpet. Coved cornice.
BEDROOM TWO - 11'0" (3.35m) x 9'0" (2.74m)
Double glazed window to rear aspect. Fitted carpet. Radiator.
BEDROOM THREE - 10'0" (3.05m) x 9'0" (2.74m)
Double glazed window to rear aspect. Fitted carpet. Radiator. Coved cornice.
BATHROOM
Comprising panelled bath with mixer tap with fixed rainfall shower head and hose over, and glass shower screen. Pedestal wash hand basin and low-level w.c. Part tiled walls. Chrome ladder style radiator. Opaque double glazed window to side. Wood effect flooring. Recessed spotlights.
REAR GARDEN
Measuring approximately 45ft in length with patio area to the immediate rear. Pea shingle ground cover to the remainder of the garden. Brick and wood panelled fencing to boundaries.
INFORMATION
EPC Rating - D
Council Tax Band - B
Council Tax
Southend-On-Sea Borough Council, Band B
Notice
Please note we have not tested any apparatus, fixtures, fittings, or services. Interested parties must undertake their own investigation into the working order of these items. All measurements are approximate and photographs provided for guidance only.

| Utility |
Supply Type |
| Electric |
Unknown |
| Gas |
Unknown |
| Water |
Unknown |
| Sewerage |
Unknown |
| Broadband |
Unknown |
| Telephone |
Unknown |
| Other Items |
Description |
| Heating |
Gas Central Heating |
| Garden/Outside Space |
Yes |
| Parking |
No |
| Garage |
No |
| Broadband Coverage |
Highest Available Download Speed |
Highest Available Upload Speed |
| Standard |
17 Mbps |
1 Mbps |
| Superfast |
173 Mbps |
24 Mbps |
| Ultrafast |
1000 Mbps |
1000 Mbps |
| Mobile Coverage |
Indoor Voice |
Indoor Data |
Outdoor Voice |
Outdoor Data |
| EE |
Enhanced |
Enhanced |
Enhanced |
Enhanced |
| Three |
Enhanced |
Likely |
Enhanced |
Enhanced |
| O2 |
Enhanced |
Enhanced |
Enhanced |
Enhanced |
| Vodafone |
Enhanced |
Likely |
Enhanced |
Enhanced |
Broadband and Mobile coverage information supplied by Ofcom.