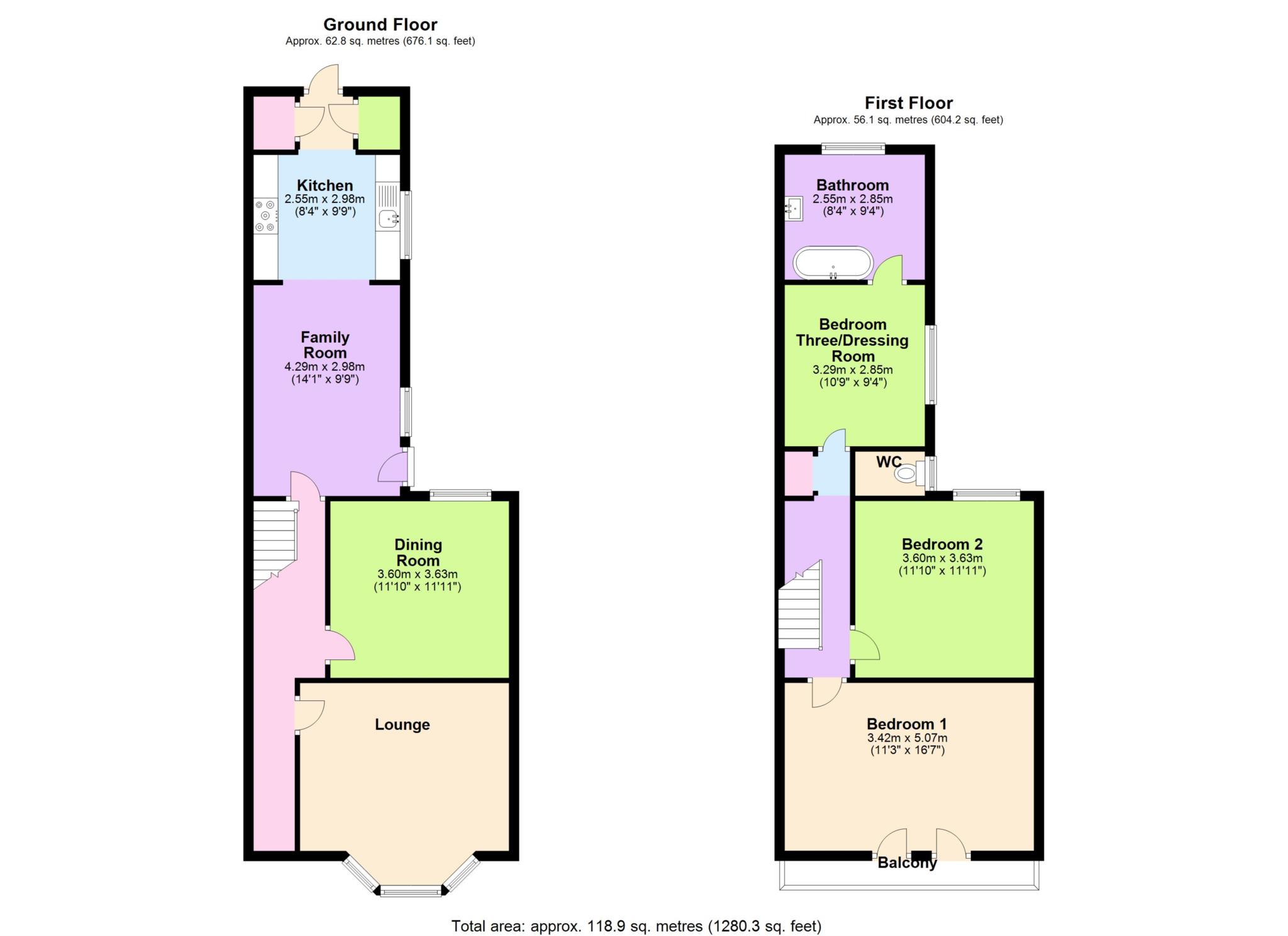- CHARACTER PROPERTY
- PRIVATE BALCONY
- THREE BEDROOMS
- GAS CENTRAL HEATING
- FAMILY BATHROOM WITH ROLL TOP BATH
- SEPARATE W.C
- CLOSE TO LEIGH BROADWAY
- CLOSE TO MAINLINE STATION
- SOUGHT AFTER LOCATION
- STUNNING ESTUARY VIEWS
Hopson Property Services are delighted to offer for sale this stunning three bedroom end of terrace cottage located in a delightful conservation area close to the Broadway with unrivalled views of the estuary and St Clements Church. The property was built circa 1882 offers many character features, in keeping with the area. The accommodation comprises: hallway, lounge, family room which opens through onto the kitchen, a separate dining room, three bedrooms, a family bathroom and separate w.c. Externally the property boasts a pretty frontage and rear garden plus a balcony leading off the master bedroom offering stunning views of the estuary. The fashionable Leigh Broadway, with its many bars, restaurants, cafes and boutiques is within a few minutes walk of the property, which is also close to Leigh mainline station on the C2C line providing frequent services to London Fenchurch Street. We would strongly urge any interested parties to view at the earliest opportunity, as rarely do properties in this location with such stunning estuary views come onto the market.
Approached via entrance door with glazed panels into:
HALLWAY
Welcoming entrance hall with wooden flooring. Stairs rising to first floor with understairs storage. Picture rail. Doors to:
LOUNGE - 17'7" (5.36m) x 13'8" (4.17m)
Sash bay window to front aspect. Wooden flooring. Ornate coved cornice and ceiling rose with light. Feature fireplace with log burner. Cast iron radiator.
FAMILY ROOM - 14'1" (4.29m) x 9'9" (2.97m)
Sash window and door to side aspect. Wooden flooring. Ceiling rose with light. Cast iron radiator. Open and working feature fireplace. Fitted storage cupboard to recess. Wall mounted shelving. Open archway to:
KITCHEN - 9'7" (2.92m) x 8'2" (2.49m)
Wooden and rolled edge work surfaces with base units and wall mounted storage shelving. Sash window to side aspect. Butler style sink with mixer taps. Range cooker with five burner gas hob with extractor over. Tiled flooring. Two pantry cupboards for storage and appliances. Downlights. Door to rear, leading to garden.
DINING ROOM - 11'5" (3.48m) x 10'9" (3.28m)
Sash window. Wooden flooring. Coved cornice. Open and working fireplace. Cast iron radiator.
FIRST FLOOR LANDING - 15'5" (4.7m) x 5'8" (1.73m)
Fitted carpet. Skylight window. Coved cornice. Dado rail. Ceiling light. Storage cupboard. Doors to:
BEDROOM ONE - 17'0" (5.18m) x 11'5" (3.48m)
Wooden flooring. Coved cornice. Ceiling rose and light. Open and working feature fireplace. Cast iron radiator. French doors leading to balcony offering stunning views.
BEDROOM TWO - 11'6" (3.51m) x 9'4" (2.84m)
Wooden flooring. Sash window. Ceiling light. Feature fireplace, Cast iron radiator. Wardrobe and fitted shelving.
BEDROOM THREE/DRESSING ROOM - 10'10" (3.3m) x 9'4" (2.84m)
Wooden flooring. Ceiling light. Storage. Cast iron radiator. Access to:
BATHROOM
Sash window. Wooden flooring. Double ended rolled top. Claw foot bath with mixer tap, shower attachment and shower over. Pedestal wash hand basin with mixer taps. Shelving. Cast iron radiator.
SEPARATE W.C - 4'2" (1.27m) x 2'9" (0.84m)
W.C. Wash hand basin with taps. Wooden flooring.
OUTSIDE
Courtyard rear garden with decking. Side access. Front garden laid to lawn with shrubs. Gate and pathway leading to entrance door.
INFORMATION
EPC rating - D
Council tax band - F
Council Tax
Southend-On-Sea Borough Council, Band F
Notice
Please note we have not tested any apparatus, fixtures, fittings, or services. Interested parties must undertake their own investigation into the working order of these items. All measurements are approximate and photographs provided for guidance only.

| Utility |
Supply Type |
| Electric |
Mains Supply |
| Gas |
Mains Supply |
| Water |
Mains Supply |
| Sewerage |
Mains Supply |
| Broadband |
None |
| Telephone |
None |
| Other Items |
Description |
| Heating |
Not Specified |
| Garden/Outside Space |
No |
| Parking |
No |
| Garage |
No |
| Broadband Coverage |
Highest Available Download Speed |
Highest Available Upload Speed |
| Standard |
18 Mbps |
1 Mbps |
| Superfast |
256 Mbps |
39 Mbps |
| Ultrafast |
1000 Mbps |
1000 Mbps |
| Mobile Coverage |
Indoor Voice |
Indoor Data |
Outdoor Voice |
Outdoor Data |
| EE |
Enhanced |
Enhanced |
Enhanced |
Enhanced |
| Three |
Likely |
Likely |
Enhanced |
Enhanced |
| O2 |
Enhanced |
Enhanced |
Enhanced |
Enhanced |
| Vodafone |
Enhanced |
Enhanced |
Enhanced |
Enhanced |
Broadband and Mobile coverage information supplied by Ofcom.