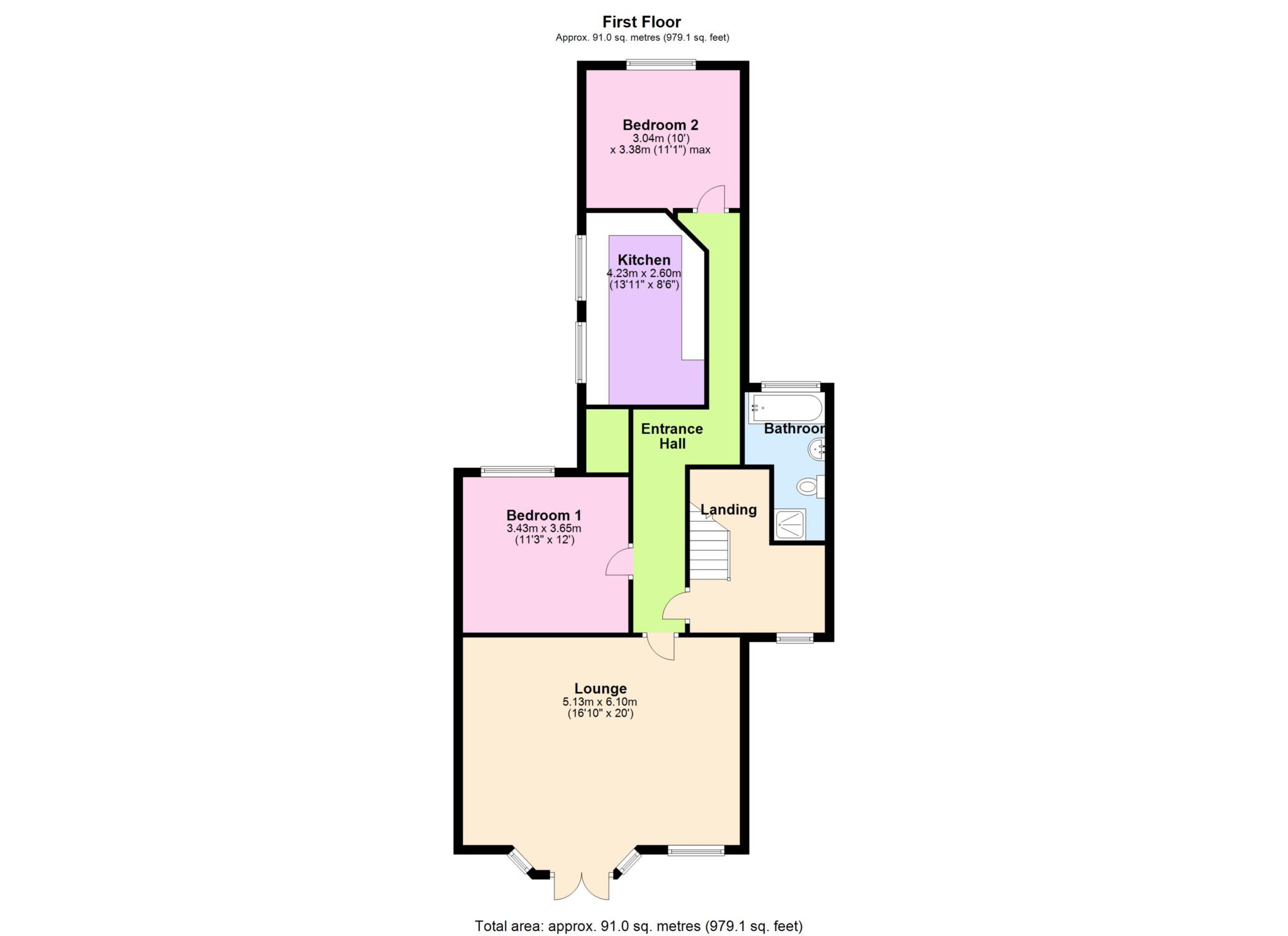- TWO BEDROOM CLIFFTOP APARTMENT
- CLIFFTOWN CONSERVATION AREA
- LOUNGE 20 X 16'10
- SOUTH FACING BALCONY
- PANORAMIC ESTUARY VIEWS
- KITCHEN/BREAKFAST ROOM
- TWO DOUBLE BEDROOMS
- GARAGE
Situated in a favourable location along Clifftown Parade within the popular Clifftown Conservation Area, we offer for sale this extremely spacious two double bedroom first floor flat. Boasting panoramic views of the estuary from a south facing balcony, with other features including a lounge measuring 20' x 16'10, kitchen/breakfast room, many original character features, and a garage.
ACCOMODATION COMPRISED
Hardwood entrance door into:-
FIRST FLOOR
Hardwood entrance door into:-
HALLWAY
Fitted carpet. Radiator. Cupboard housing combination boiler. Coved cornice. Smooth finish ceiling.
LOUNGE - 20'0" (6.1m) x 16'10" (5.13m)
Fitted carpet. Large bay window to the front aspect with French doors leading to south facing balcony overlooking Cliff Gardens and the estuary. Hardwood fire surround with tiled cast iron insert. Shelving into chimney recess. Ornate coving and ceiling rose. Smooth plastered ceiling.
KITCHEN - 13'11" (4.24m) x 8'6" (2.59m)
Fitted with a range of base and eye level units with roll-edged work surfaces. Inset single bowl sink unit with mixer tap. Plumbing for washing machine and dishwasher. Gas cooker point. Further appliance space. Fully tiled walls. Two windows to side aspect.
BEDROOM ONE - 12'0" (3.66m) x 11'3" (3.43m)
Sash window to rear aspect. Fitted carpet. Radiator. Fitted wardrobes to one wall. Coved cornice. Smooth plastered ceiling.
BEDROOM TWO - 10'0" (3.05m) x 11'2" (3.4m)
Sash window to rear aspect. Fitted carpet. Radiator. Fitted wardrobes to one wall. Smooth plastered ceiling.
BATHROOM
Four piece suite comprising fully tiled shower
enclosure. Panelled bath with side mixer taps
and telephonic shower attachment. Pedestal
wash hand basin. Low level w.c. Radiator.
Opaque sash window to rear aspect. Smooth
plastered ceiling with recessed lighting.
OUTSIDE
Garage in block to the rear of the building.
Council Tax
Southend-On-Sea Borough Council, Band D
Notice
Please note we have not tested any apparatus, fixtures, fittings, or services. Interested parties must undertake their own investigation into the working order of these items. All measurements are approximate and photographs provided for guidance only.

| Utility |
Supply Type |
| Electric |
Mains Supply |
| Gas |
Mains Supply |
| Water |
Mains Supply |
| Sewerage |
Mains Supply |
| Broadband |
None |
| Telephone |
None |
| Other Items |
Description |
| Heating |
Gas Central Heating |
| Garden/Outside Space |
Yes |
| Parking |
No |
| Garage |
Yes |
| Broadband Coverage |
Highest Available Download Speed |
Highest Available Upload Speed |
| Standard |
16 Mbps |
1 Mbps |
| Superfast |
80 Mbps |
20 Mbps |
| Ultrafast |
1800 Mbps |
1000 Mbps |
| Mobile Coverage |
Indoor Voice |
Indoor Data |
Outdoor Voice |
Outdoor Data |
| EE |
Enhanced |
Enhanced |
Enhanced |
Enhanced |
| Three |
Likely |
Likely |
Enhanced |
Enhanced |
| O2 |
Enhanced |
Enhanced |
Enhanced |
Enhanced |
| Vodafone |
Enhanced |
Enhanced |
Enhanced |
Enhanced |
Broadband and Mobile coverage information supplied by Ofcom.