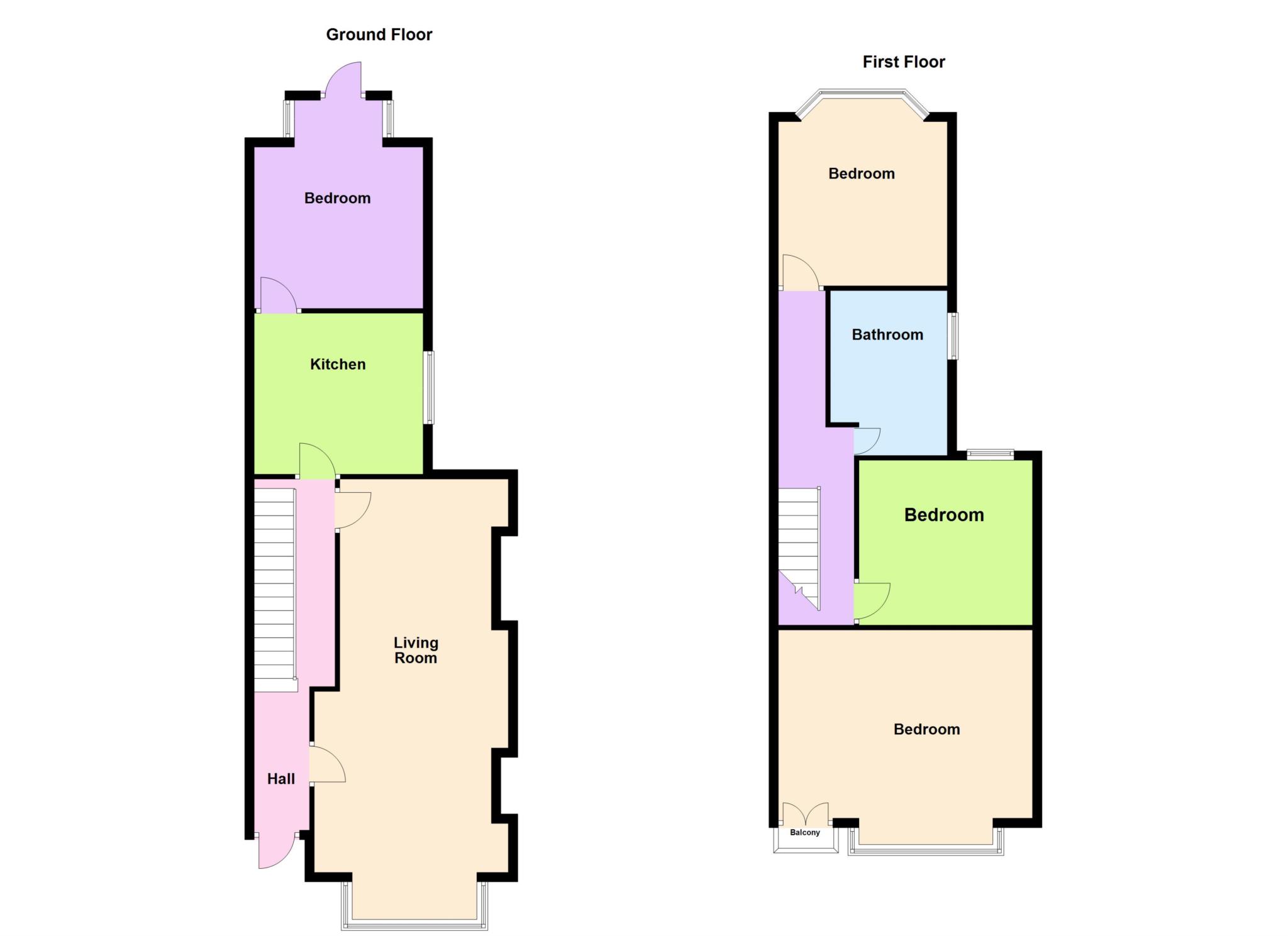- ENTRANCE HALL
- LARGE LOUNGE/DINER
- NEWLY FITTED KITCHEN WITH BUILT-IN OVEN AND HOB
- GROUND FLOOR ADDITIONAL RECEPTION ROOM/BEDROOM
- THREE LARGE FIRST FLOOR BEDROOMS
- LARGE BATHROOM/W.C (FORMERLY TWO ROOMS)
- GAS CENTRAL HEATING VIA RADIATORS
- UPVC DOUBLE GLAZED
- ENCLOSED GARDEN AND BALCONY
- OFF-STREET PARKING
Located within close proximity of Southend City Centre, seafront and Southchurch Park, this large three/four bedroom family house benefiting from uPVC double glazing, balcony, enclosed garden and off-road parking. The property is offered with vacant possession.
ACCOMMODATION COMPRISES:-
STORM PORCH
uPVC door with glazed inset leading to:-
ENTRANCE HALL
Stairs to first floor with spindle balustrade. Understairs storage cupboard. Coved ceiling. Radiator.
LOUNGE/DINER - 24'7" (7.49m) x 13'11" (4.24m) Max
Double glazed bay window to front elevation with leadlight fanlight. uPVC French doors overlooking and leading to the rear garden. Coved ceiling. Two radiators.
NEWLY FITTED KITCHEN - 12'0" (3.66m) x 10'6" (3.2m)
Fitted with white high gloss units to both eye and base level and comprising of a single drainer sink unit with chrome mixer taps. Wood effect work surfaces either side. Built-in oven, hob and extractor fan. Plumbing and space for washing machine. Space for fridge-freezer. Two double glazed windows to side elevation. Radiator. Door to:-
RECEPTION ROOM/BEDROOM FOUR - 11'10" (3.61m) x 11'5" (3.48m)
Two uPVC windows and half glazed uPVC overlooking and leading to the rear garden. Built-in storage cupboard housing boiler. Radiator.
FIRST FLOOR LANDING
Spindle balustrade. Access to loft space. Radiator.
BEDROOM ONE - 18'0" (5.49m) x 15'10" (4.83m) Max
Bay double glazed window to front elevation with leadlight fanlight. Two radiators. uPVC French doors leading to:-
BALCONY
Retained by wooden balustrade.
BEDROOM TWO - 11'8" (3.56m) x 11'3" (3.43m)
uPVC double glazed window to rear elevation. Radiator.
BEDROOM THREE - 11'11" (3.63m) x 11'0" (3.35m)
Bay double glazed window to rear elevation. Radiator.
BATHROOM/W.C (FORMERLY TWO ROOMS) - 9'10" (3m) x 8'3" (2.51m)
White suite comprising panelled bath with mixer taps, shower attachment and screen. Vanity unit with wash hand basin. Low level w.c. Two uPVC double glazed frosted windows to side elevation. Chrome towel rail. Radiator.
REAR GARDEN
The rear garden commences with a paved patio area. Panelled fencing to sides and rear. Gate to rear.
FRONT GARDEN
Tarmacked to provide off-road parking.
AGENTS NOTE
In accordance with the Estate Agents Act, we would advise all interested parties that the vendor of this property is related to a Director of Hopson Property Services Ltd.
Council Tax
Southend-On-Sea Borough Council, Band C
Notice
Please note we have not tested any apparatus, fixtures, fittings, or services. Interested parties must undertake their own investigation into the working order of these items. All measurements are approximate and photographs provided for guidance only.

| Utility |
Supply Type |
| Electric |
Mains Supply |
| Gas |
Mains Supply |
| Water |
Mains Supply |
| Sewerage |
Mains Supply |
| Broadband |
Unknown |
| Telephone |
Unknown |
| Other Items |
Description |
| Heating |
Gas Central Heating |
| Garden/Outside Space |
Yes |
| Parking |
No |
| Garage |
No |
| Broadband Coverage |
Highest Available Download Speed |
Highest Available Upload Speed |
| Standard |
16 Mbps |
1 Mbps |
| Superfast |
136 Mbps |
18 Mbps |
| Ultrafast |
1000 Mbps |
1000 Mbps |
| Mobile Coverage |
Indoor Voice |
Indoor Data |
Outdoor Voice |
Outdoor Data |
| EE |
Likely |
Likely |
Enhanced |
Enhanced |
| Three |
Likely |
Likely |
Enhanced |
Enhanced |
| O2 |
Enhanced |
Enhanced |
Enhanced |
Enhanced |
| Vodafone |
Enhanced |
Enhanced |
Enhanced |
Enhanced |
Broadband and Mobile coverage information supplied by Ofcom.